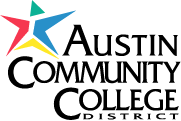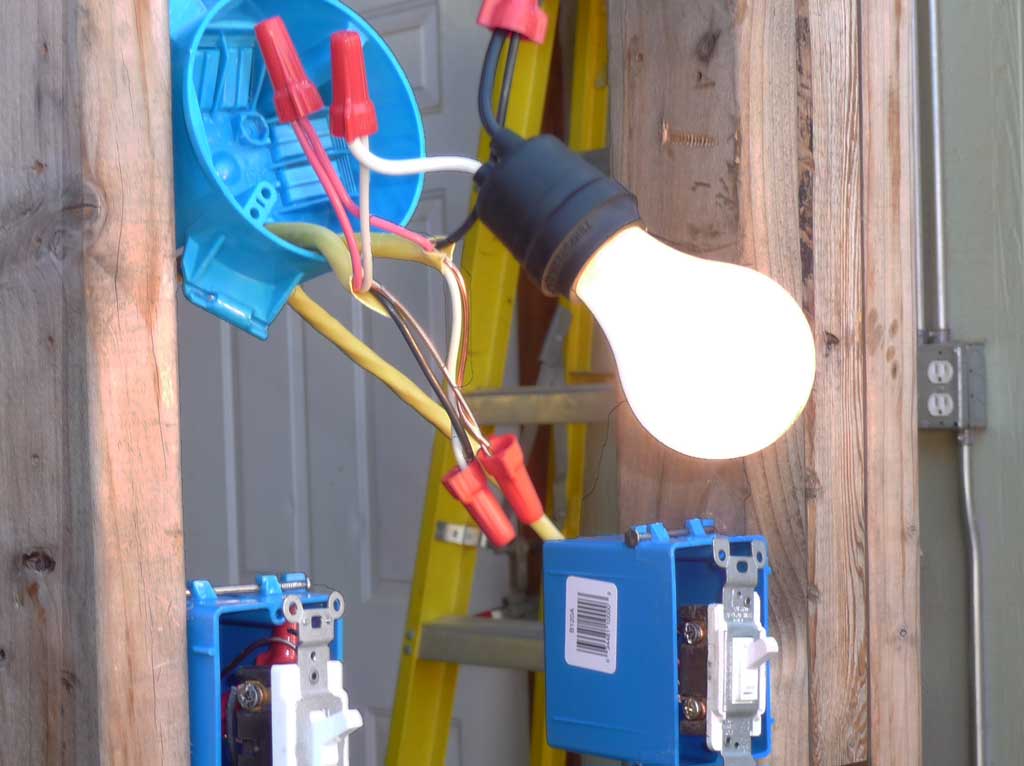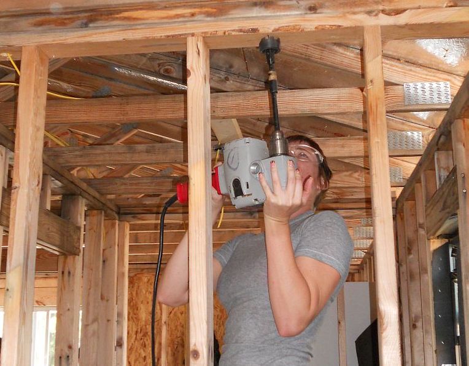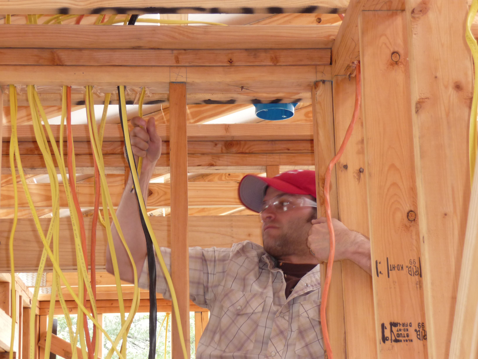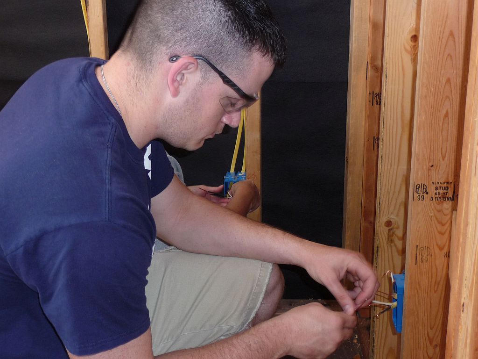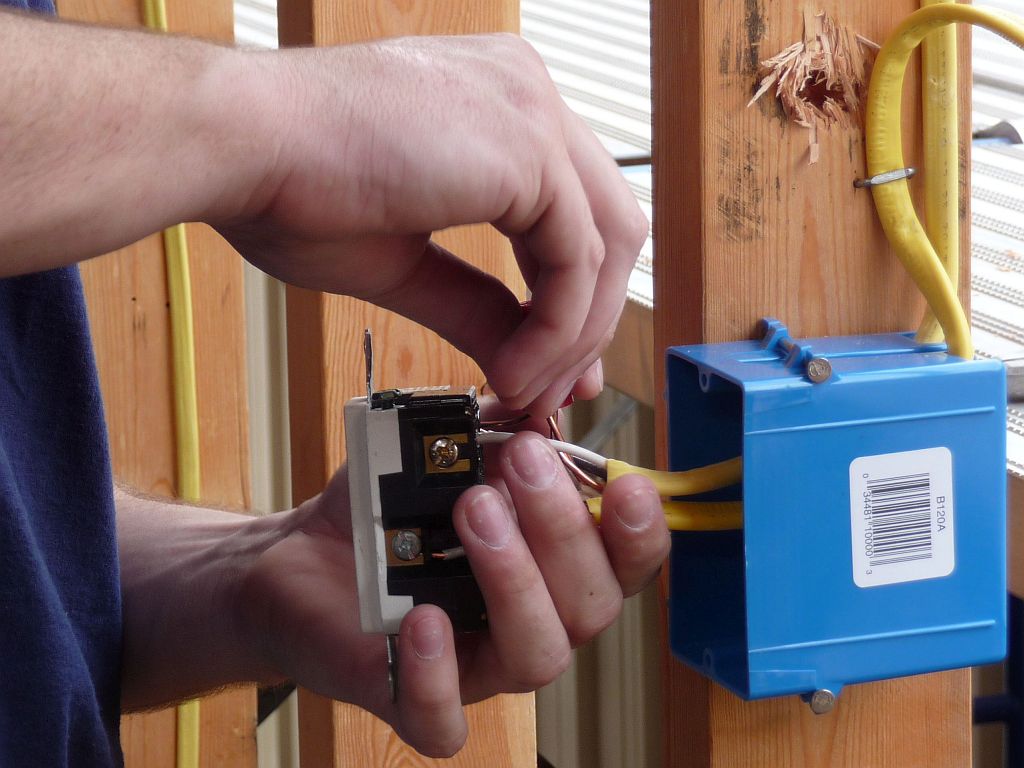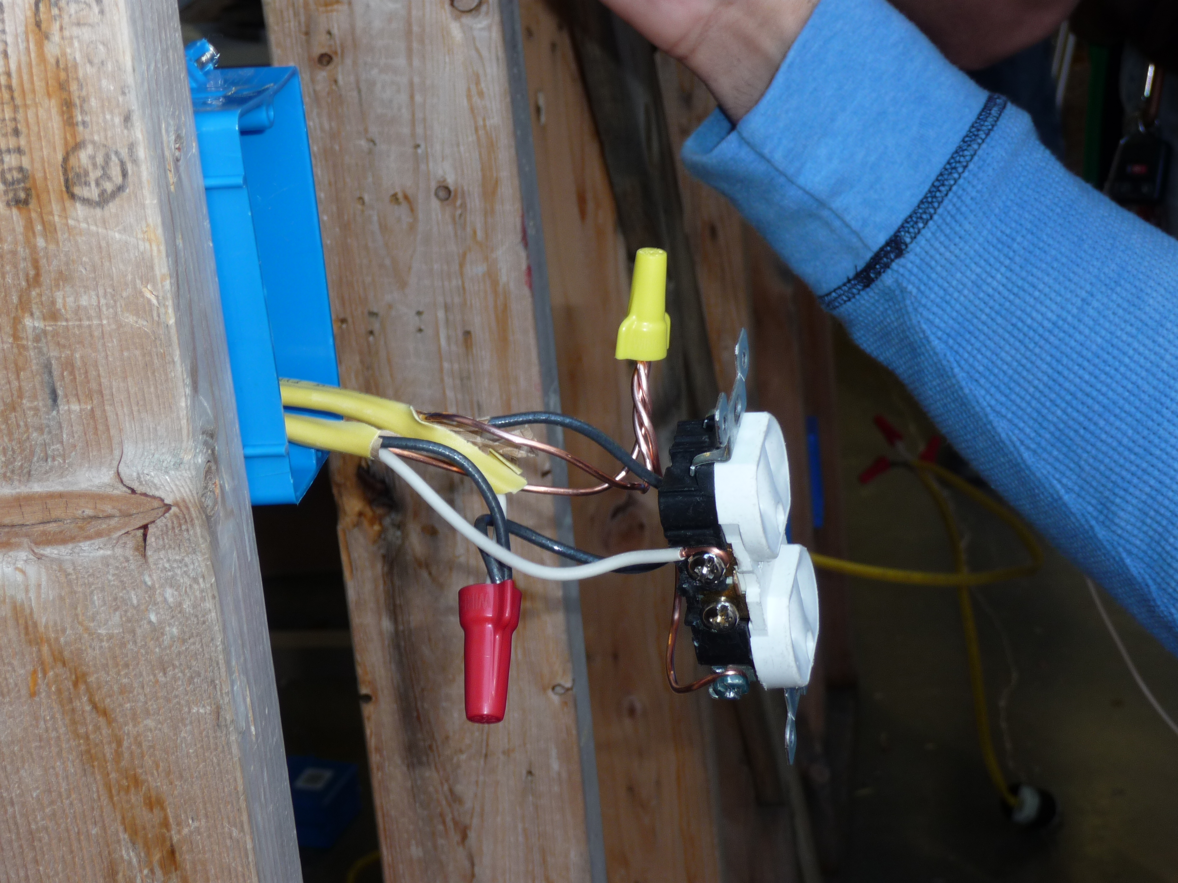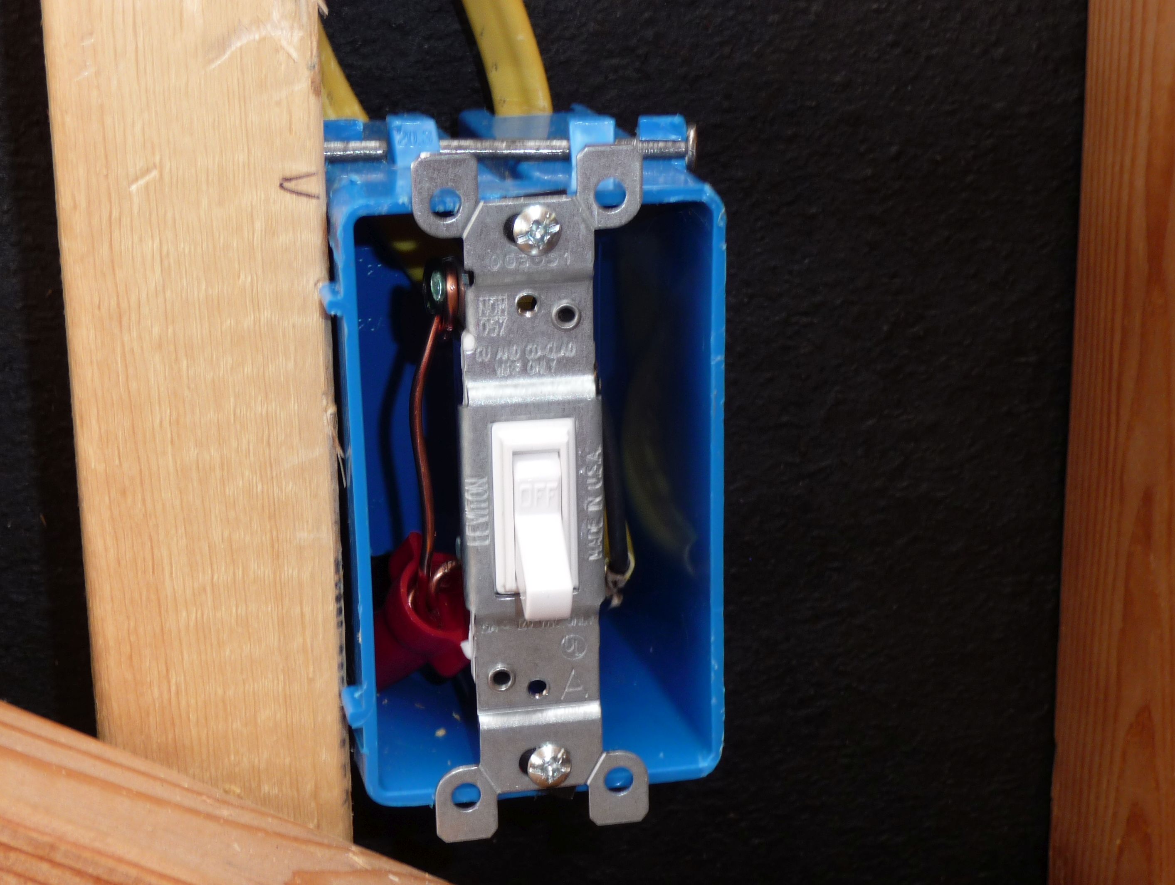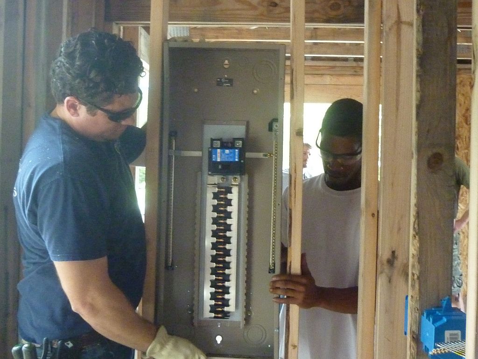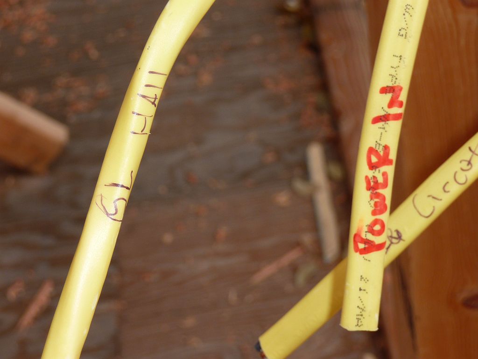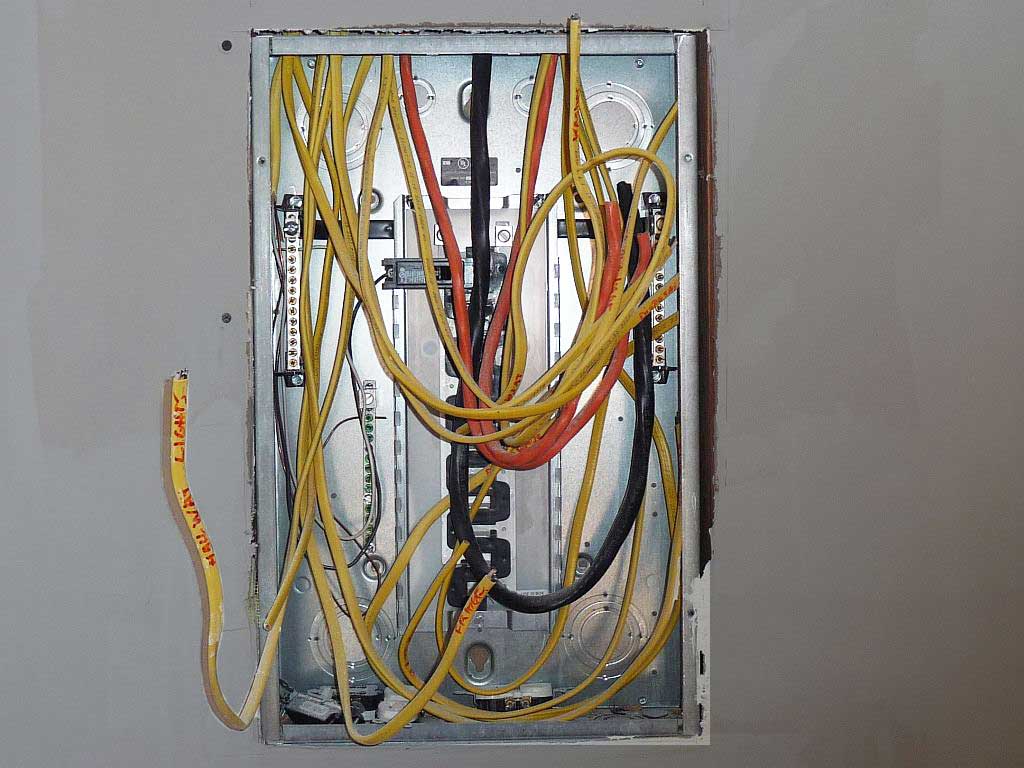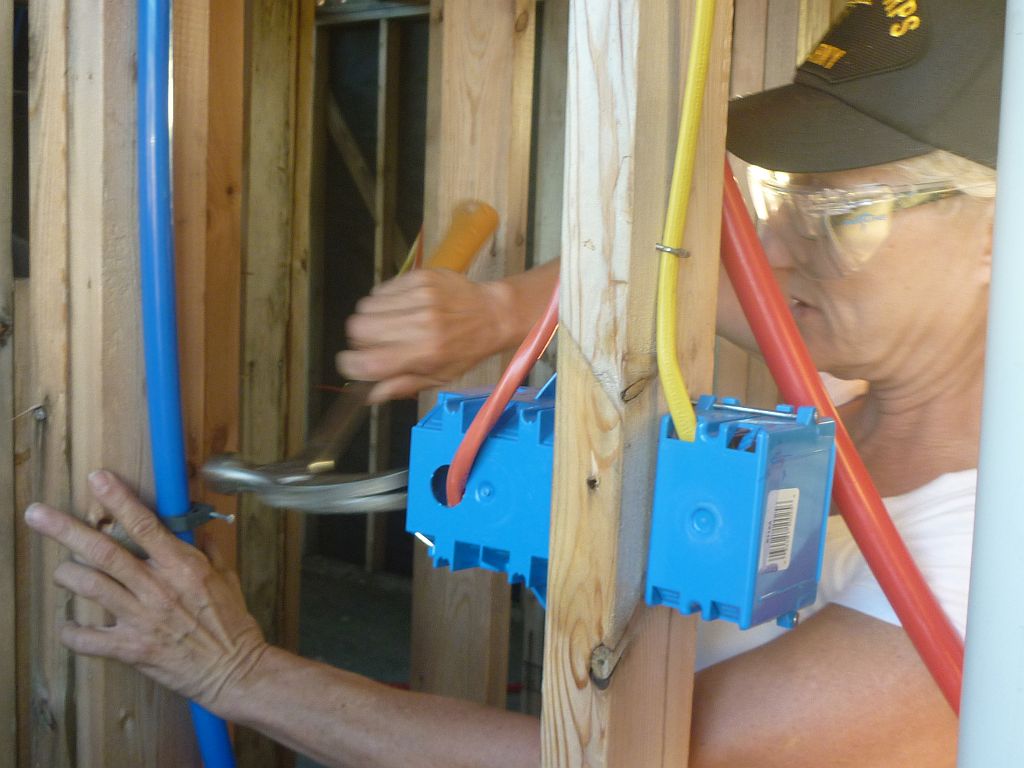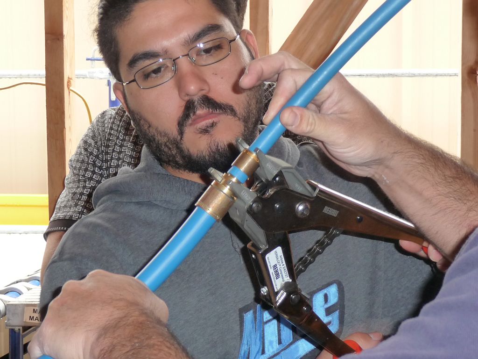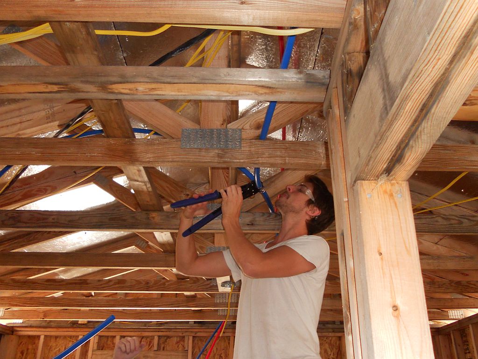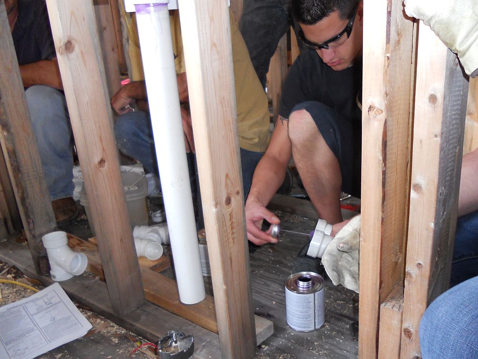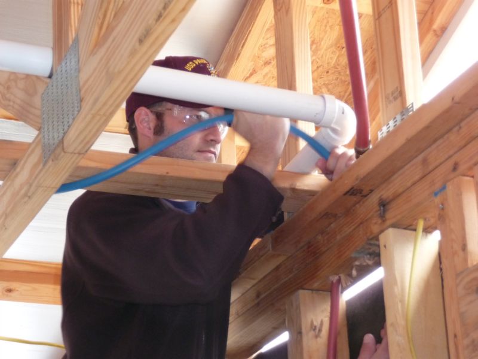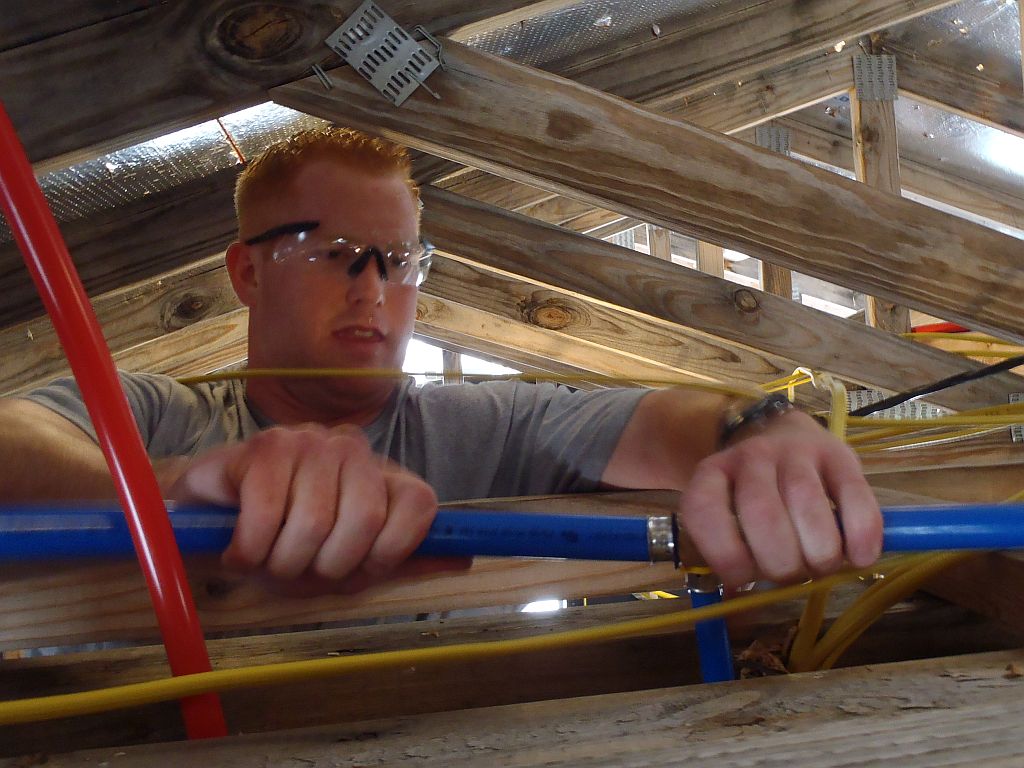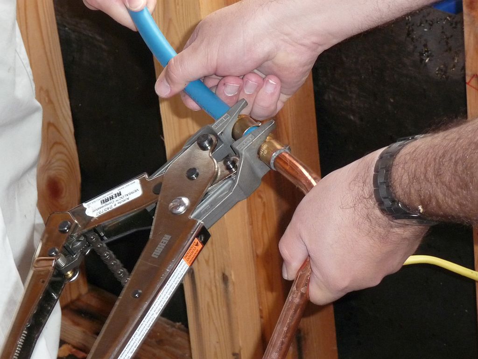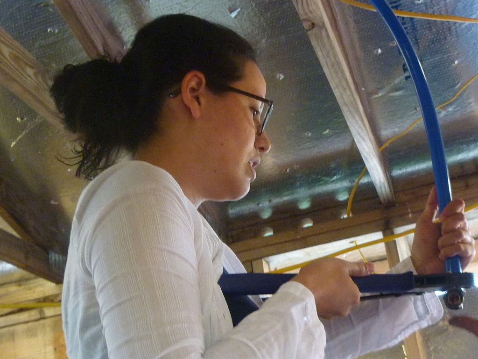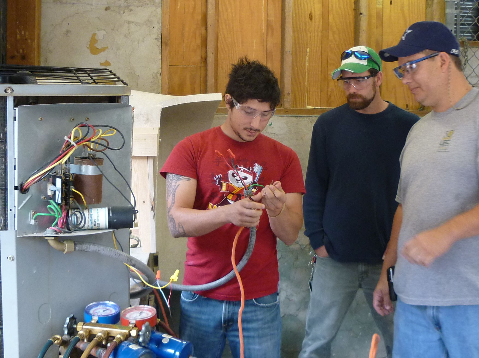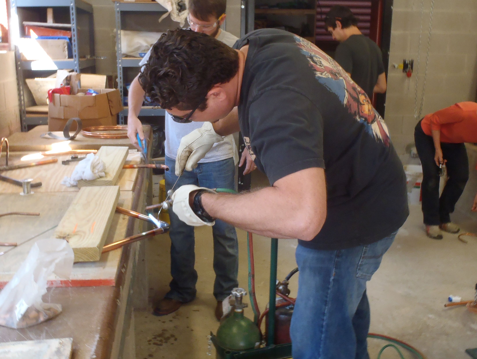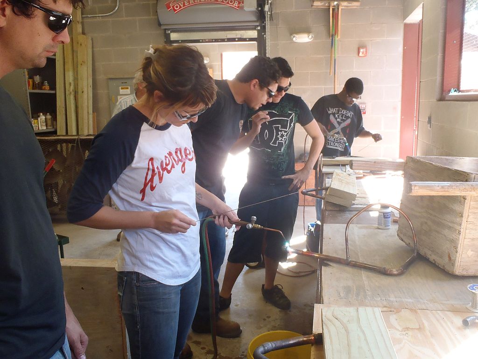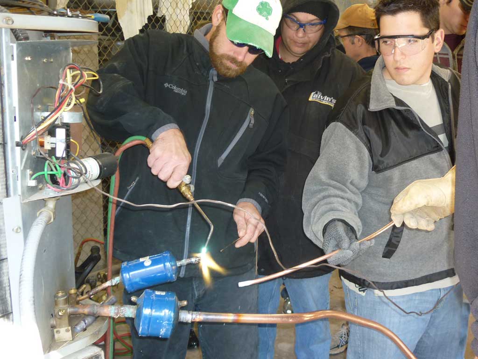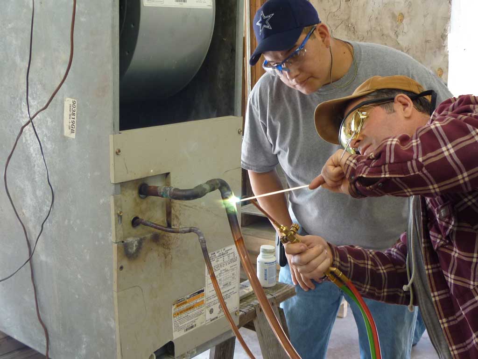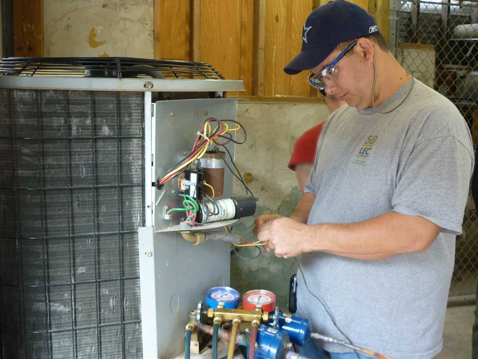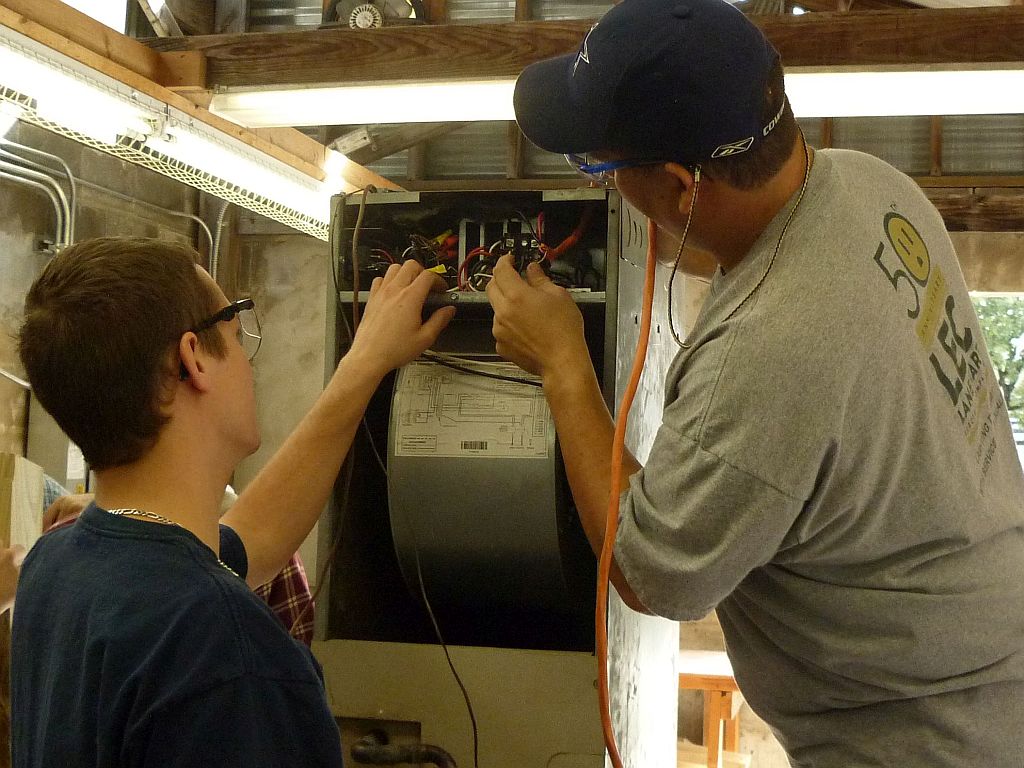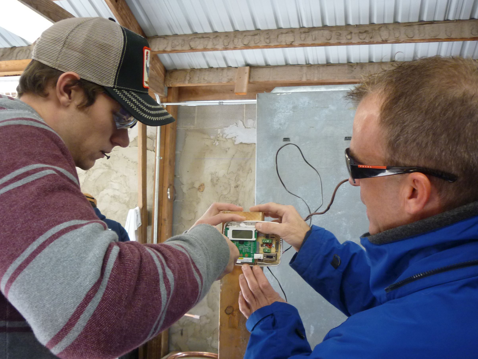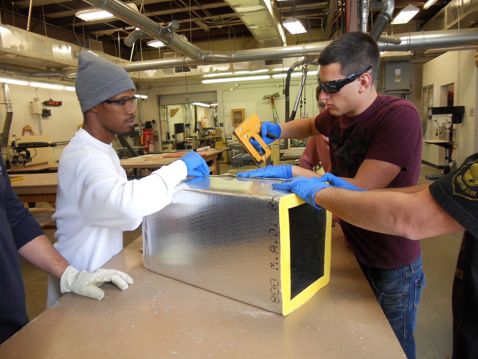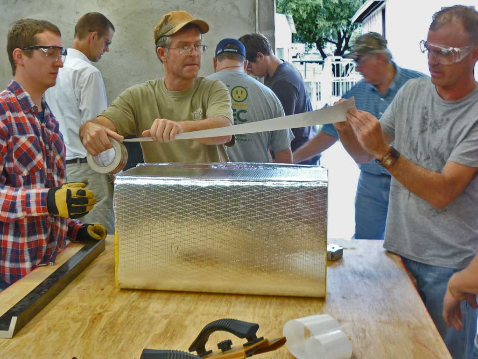A presentation of the basic mechanical, plumbing and electrical components in construction and their relationship to the overall building. Besides lectures on electrical, plumbing and HVAC, students get hands-on practice in:
- wiring a one bedroom building
- installing pipes for plumbing
- install an HVAC system, including
- learning how to safely and legally handle freon
- building duct work
- soldering the tubing to connect the compressor to the inside air conditioning unit.
Graduates may work as a superintendent with licensed electricians, plumbers and HVAC technicians. This class is intended to provide an overview and some hands-on practice in those trades so students understand some of what is involved in the electrical, plumbing and HVAC areas. It is NOT intended as a course to become licensed in any of those professions. (The HART department offers classes on HVAC topics.)
Syllabus is available on the current semester’s schedule page
Electrical lab photos
Students begin the electrical lab by wiring a practice wall frame then they wire the actual one bedroom unit which the Conventional Wall Systems and Conventional Exterior Finish Systems classes have built.
Plumbing lab photos
Students run Pex (polyethylene) tubing through the building – blue for cold, red for hot water. Separate lines are run from the main trunk to the various water outlets (kitchen, bath and water heater). The only time copper is used is where the plumbing and fixtures connect.
Mechanical (HVAC) lab photos
Students learn how to cut and braise (weld) copper and how to weld the HVAC lines to the compressor and internal unit, how to create ducts, check freon and connect the thermostat.
Back to Top
