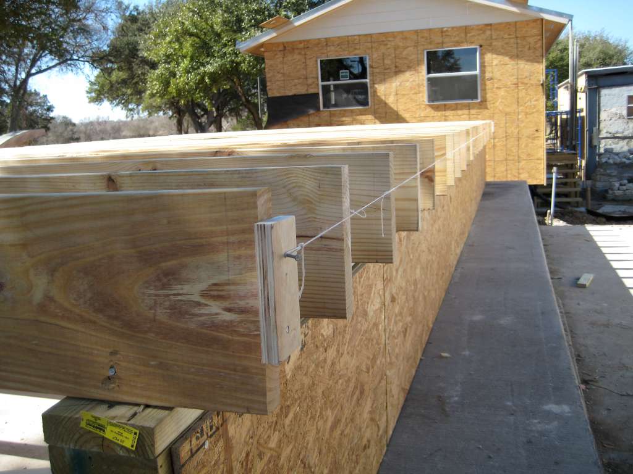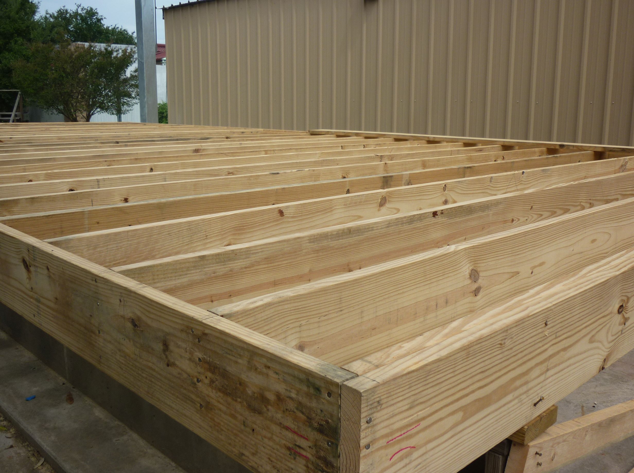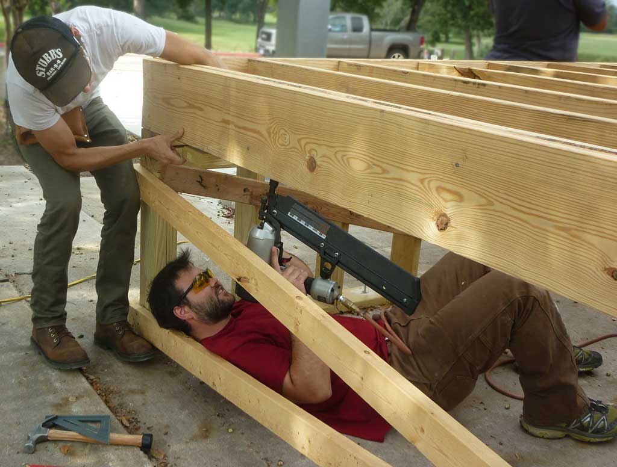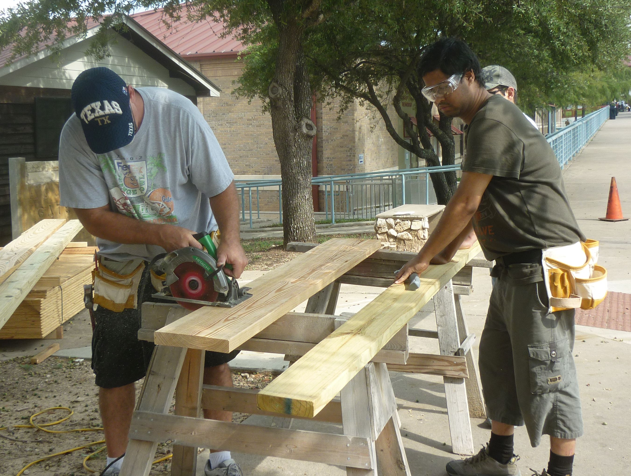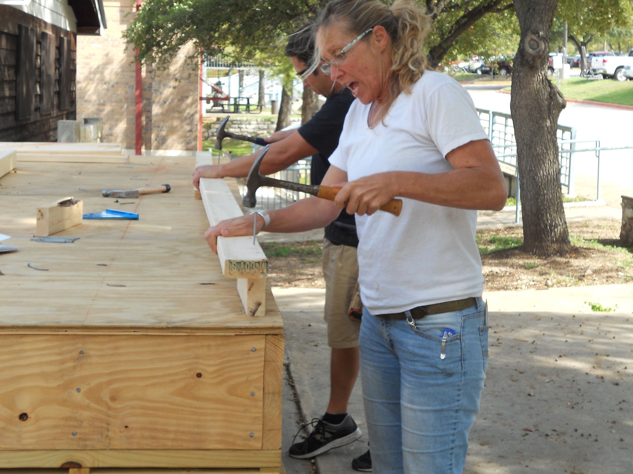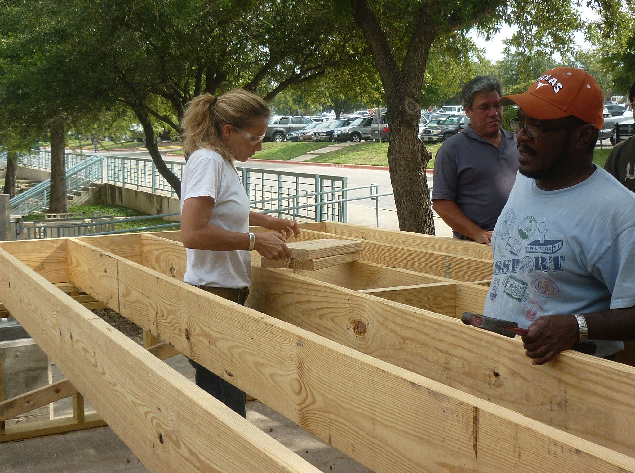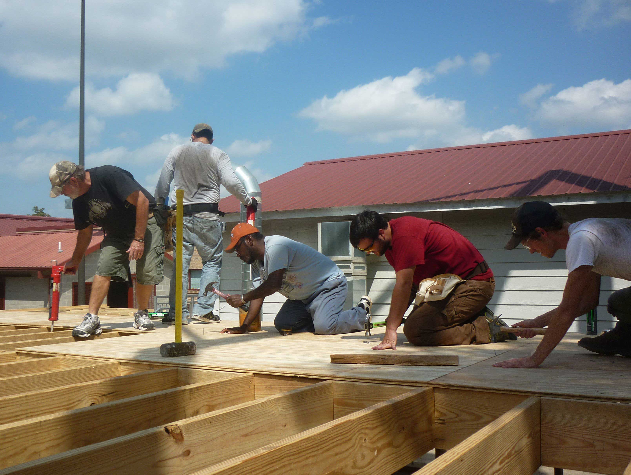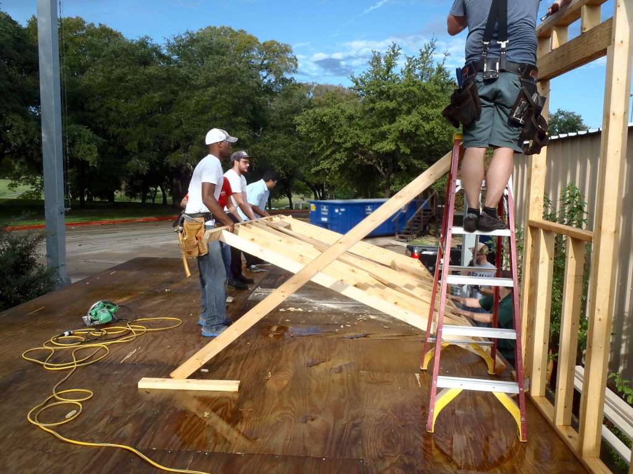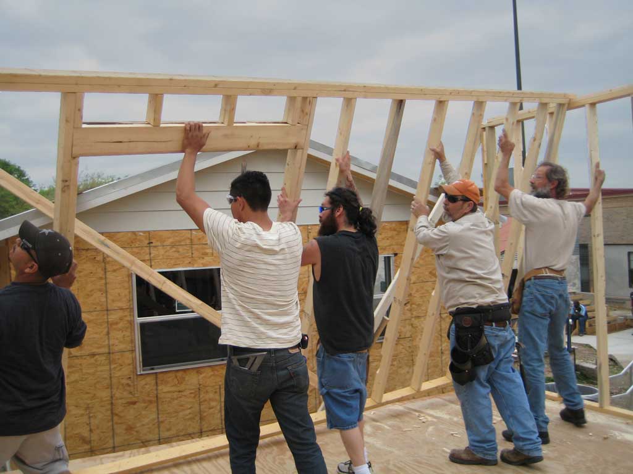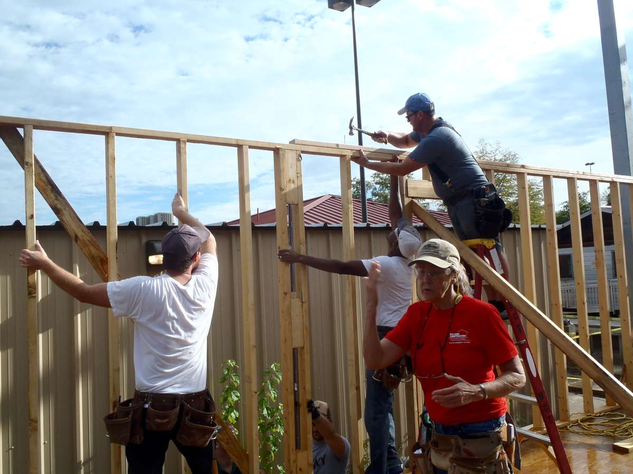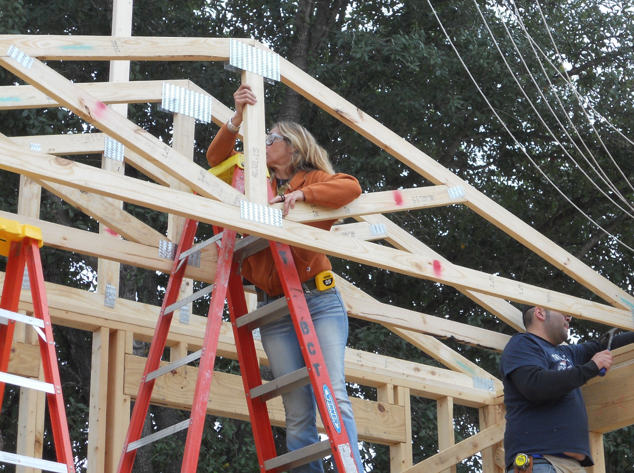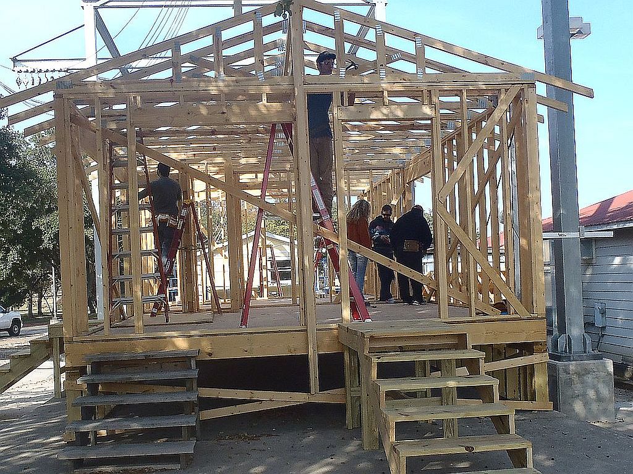Instruction on conventional wall and floor systems, and installation of trusses of wood frame construction. Topics include math to solve construction problems, identification of components, slab and building layout, build up of floor and wall members, construction of a floor and wall system and layout and installation of wood trusses.
Students frame a 16 x 32 one-bedroom instructional unit (see a sample floor plan – PDF). Activities include:
- using math to solve construct typical construction problems, including materials takeoff and estimating
- identifying components, slab and building layout
- building up floor and wall members
- constructing a floor and wall system
- laying out and installing wood trusses
Students learn how to safely set up and use scaffolding. When working above ground students wear a harness that is connected to a fall protection system.
Student provided tools include at least the following; see the instructor’s syllabus on the current schedule page for their specific list of tools.
- Safety glasses
- 16 oz or 20oz. hammer or larger
- 25’ tape measure or larger
- Speed or combination square (photo)
- Nail apron
- Nail Puller
- Protective eyewear
- Carpenters pencils
- Closed toe shoes (no sandals or open toe shoes)
Course syllabus is available on the current semester schedule page
Laying out rafters (LARGE PDF)*
Framing labs
Back to Top


