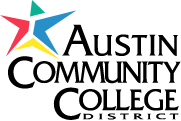ACC’s Office of Facilities & Construction hosted a meeting of the Elgin Campus Steering Committee on Friday, January 22, to explore site placement and facility options for the Sustainable Agriculture Entrepreneurship and the Veterinary Technology programs housed at the campus.
Since outdoor space is a primary consideration for both programs, O’Connell Robertson architects presented several site layouts and building configurations for the campus, which is bounded by a neighborhood subdivision to the north and major roadways to the south and west.
These career-technical programs are regulated by state, federal, and accrediting organizations, so facilities must meet specific standards. These include the appropriate placement of a planned organic farm, which will include a crop rotation field on tillable land, a grazing pasture, an orchard, and a work and teaching facility near the recently constructed greenhouse and teaching pavilion. The Veterinary Tech program’s facility design and placement adheres to standards for boarding and treating animals ranging from small pets to horses and cattle.
Based on discussions with program leaders, architects will develop a proposal for separate structures on different areas of the site and present plans at the next steering committee meeting. The college will host a groundbreaking for the greenhouse and teaching pavilion later this spring.
Back to Top
