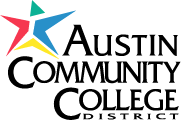We have officially closed the bonds and can confirm the Hays Campus is scheduled to open in early 2014 for the spring semester. The groundbreaking celebration will be June 27, 2012, at the Hays Consolidated Independent School District Performing Arts Center at 10 a.m. All are welcome to attend. Site preparation will occur in late August, barring unforeseen permitting delays.
The design of the project is midway through the construction documentation phase. Last week Gensler issued a 50 percent construction document set for review by ACC departments and the Plum Creek Architectural Review Committee. Comments are due at the end of June so Gensler can refine the design. A 100 percent construction document set will be issued in early July for one final review cycle. We also will be reviewing the interior and exterior finish selections next week and approving both the material and color palette for the building.
Flintco has completed the initial guaranteed maximum price (GMP) for the project. It will be issued early this week for ACC review and comments. A final revised GMP will be prepared by the end of June for ACC approval, at which point we will be ready to submit the drawings to the City of Kyle to secure the building permit. We expect building permit review to take about four weeks. It is important to note that we are submitting for a height variance to the City of Kyle to request that the height limitation for our zoning to be raised from 50 feet to 60 feet to allow our building design to meet the requirements. We already vetted this request preliminarily with the city and have a favorable response. We hope to have this officially approved in time for building permit submittal.
We are happy to report that, despite the recent uptick in construction pricing, we have managed to preserve the building gross square footage (88,300 gsf) and have not reduced any programmed assignable square footage that was set forth in the original program. We also have maintained the quality of the heating, ventilating, and air conditioning equipment, electrical equipment and other core building infrastructure systems. Although we’ve had to select alternate materials for the interior and exterior finishes, we feel confident that we’ve retained the essence of the design intent. The design and construction team deserves a pat on the back for exhausting every possible option and some creative value engineering.
As a final note, we have now solidified the appearance of building exterior and massing. Two new renderings will be unveiled at the groundbreaking celebration and will be posted here soon after.
Back to Top
