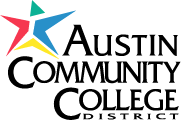Construction is about 75 percent complete, and we have reached peak staffing at the Hays Campus construction site. There are 165 workers representing 60 sub-contractors working on a daily basis to complete the campus in time for the spring semester.
On the exterior work, all brick and limestone has been set on walls. The mason is completing the service yard and dumpster enclosure walls, which are located at the east end of the north wing of the building, as well as the chiller equipment enclosure pad walls.
There has been several weeks’ delay in the delivery of exterior metal panel for the mechanical penthouse and east and west elevations of the central section of the building. There are also smaller areas of metal panel planned between areas of curtain wall on the stair towers.
We expect double the number of workers originally planned to install the metal panels beginning the first week of August. This should cut installation in half and make up the majority of the delay. Canopies to protect exterior doors in several locations will be installed beginning next week.
Interior work is progressing rapidly. The most complete area is the north wing, followed by the middle section, and the south wing. Flintco will complete building interiors from the top floor and move down, which is the same order in which we will be moving in furniture and equipment.
In the north wing all above-ceiling mechanical, electrical, and plumbing (MEP) work is complete. The installation of sprinkler head drops is nearing completion as well. The pulling of data cable and electrical wiring continues from the panels to all the receptacles in every room. Ceiling tile grid installation is 90 percent complete. Light fixtures, supply air grilles, and return air grilles are being set into the ceiling grid. All lighting is protected with sealed plastic until substantial completion. The setting of floor and wall ceramic tile is under way in the main restrooms. Wood millwork for the biology and chemistry lab is being set as well. Interior door frames are being placed. The City of Kyle will perform above-ceiling inspections on July 25.

Hays Campus third-floor library reading and stacks room.
In the middle section of the building is progressing from top to bottom like the north wing. The infrastructure should be in place and awaiting only the finish interior cabs by August 9. The city will perform above-ceiling inspections on August 22.
The south wing lags behind the middle section by about two week and behind the north section by four weeks, as planned. Flintco is accelerating the pace of work in the library, and 95 percent of the drywall, tape and float was complete by July 25.
Elsewhere on site, the concrete paving work on the parking lots and driveways is progressing steadily. About half of all the paving has been poured, including half the loop driveway around the building, both entrance driveways to the site, and the entire north parking lot.
The trees have all been planted and staked along Kohlers Crossing and Kyle Parkway, on the earthen berms that wrap around the west side of the loop driveway and in the islands within the north parking lot. All are connected to irrigation drips lines and are being watered regularly.
Parking lot light poles and security camera poles have been delivered to the site. We expect to see the poles being stood up on the concrete bases around the site next week. Work has also commenced on the foundations for the monument signage at the street. There are three distinct signs.
Gensler has issued a final equipment list for ACC review. We hope to release information to purchasing so orders can be placed by next month. Also, all the furniture manufacturers have made site visits to take field measurements for sizing and placing furniture in each room. We will be setting up meetings to review and approve each individual layout by early August with the hope of putting together final quotes for requisition by the end of the month.
Back to Top





By JoAnn Rodriguez August 2, 2013 - 8:51 am
Its looking great. When will y’all be taking application for jobs.
By ACC Staff August 5, 2013 - 3:21 pm
Hi JoAnn, available positions at Hays Campus are being posted by HR this month. Keep an eye on http://www.austincc.edu/hr/ and click “Employment Opportunities.” New postings go up Friday afternoons at 2 o’clock.