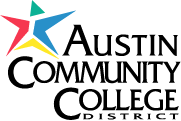ACC opened the Highland Campus to students in fall 2014. In addition to classrooms, learning labs, and a library/media center, the comprehensive campus serves hundreds of students in the 604-computer ACCelerator, the nation’s largest lab for individualized, modularized learning.
Highland Campus earned LEED Gold certification in 2015.
Project History:
OVERVIEW:
ACC Highland Campus (HLC) is approximately 1.2 million gross square feet. The former JC Penney store is about 200,000 gross square feet. It is currently being renovated and will open in August 2014 (Phase I). There is an RFP currently advertised on the ACC Purchasing website for a possible P3 in the former women’s Dillard’s, which is about 200,000 gross square feet. The remaining space left that the planners are analyzing is about 800,000 gross square feet. Circulation, elevators, restrooms, and support spaces such as electrical/telecom/custodial rooms will greatly reduce the amount of usable square footage. The planners are currently assuming a 55% net-to-gross percentage. This is slightly lower than a building designed and built for higher education purposes (typically 65%). The existing structure will not accommodate some proposed uses which will require a separate new building.
ACC hired O’Connell Robertson and their sub-consultants to develop a Master Plan for the Highland Campus. The Academic Master Plan outlines many of the programs anticipated to be located at HLC. The Master Planning team will assess the physical facilities at Highland and how much space will be needed for the various proposed uses. The planners will recommend a long-range plan for allocation of space at HLC, including quantities and adjacencies. They will recommend a location for the central mechanical plant for the ACC Highland Campus as well as a parking plan (several parking garages are likely). The planners will also identify a sequence of construction efforts necessary to implement the long-range Master Plan. A master plan looks at the long term build-out and the steps/phases along the way to get there. Phasing is important.
Considerations must include infrastructure. Infrastructure for the entire mall will need to be upgraded which is also phased. A portion is being done in part with Phase I on the west side of the mall currently.
In order to renovate an existing building of this magnitude, it is imperative to look at each box together and separately. Each box must be addressed wholly in terms of the roof, envelope, accessibility, egress, access, restrooms, utilities, abatement (if required), aesthetics, etc. If only a portion of the mall is renovated due to funding, it is imperative that Phase I (JCP) tie into the next phase so that we create a sense of campus. Future construction must also be feasible without causing major disruption to the operational portion of the campus. Constructability is key and can have serious side effects if not addressed properly beforehand.
Certain programs/uses require exterior access so locating these areas at grade level on the 1st floor on the west or 2nd floor on the east is an important factor. Additionally, certain programs have a greater necessity to be located near a delivery dock and/or dumpster access. Several locations for dock access and trash/recycling access need to be considered. Another consideration is vibration as portions of the 2nd floor contain a certain amount of “bounce” where bar joists occur.
The mall roof between JC Penney’s and Dillard’s is badly deteriorated. Much of the fireproofing here contains asbestos and the roof deck is corroded and is in need of complete replacement. All tenants in this area would need to be evacuated in order for any work to commence. When the roof is completely replaced, the mechanical rooftop units will be removed in order to switch to a new central plant. The location, availability and timing of a new central plant will also dictate certain aspects and the Master Plan will make recommendations.
As option tracts are sold for development, surface parking will decrease. At some point, probably sooner rather than later, parking garages will need to be constructed. Option tracts currently provide lay-down space during construction of Phase I. Constructability is key. Phasing will be an integral part of the Master Plan.
Back to Top

