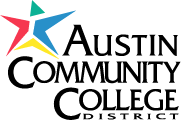Overview
The campus site is located in Hays County within the city of Kyle and is part of the Plum Creek Development Master Plan. The 96-acre, wedge-shaped tract is bordered by Kohler’s Crossing to the north, FM 1626 to the west and south, and the Union Pacific railroad tracks along the east. Both Kohler’s Crossing and FM 1626 cross Interstate 35 less than a mile from the site, providing excellent access from all major roads in the area. The first phase of construction likely will comprise one three-story building approximately 80,000 – 100,000 square feet. The exact size cannot be determined at this time because bond financing has not been resolved. The first phase is designed to support a student population of up to 2,000.
The Hays Campus will provide a central location for students can take all the required general education/transfer coursework. The building will include a comprehensive student services suite appointed with a welcome center, with areas for admissions, financial aid and veteran services, advisors, counselors, disability services, and dean of student services. The campus will also have campus management offices, a campus police suite, and a cashiers suite. Students will have a fully outfitted library and media center, testing and assessment suite, learning lab suite, several general use classrooms, computer science labs, developmental reading and writing lab as well as biology and chemistry labs. The campus will have enough faculty offices, adjunct faculty spaces, conference rooms, and storage rooms to support the instructional space. Lastly, the campus will provide some communal space for students by providing a student commons area and student life suite.
March 2011 Update:
The programming of the project has been on hold, pending definition of the project budget. However, since the project is very similar to the Elgin Campus, we have been using that program as a placeholder with the understanding the Hays Campus will be a slightly larger campus in phase I. We have scheduled the kick-off of the facilities master planning phase with a visioning workshop on March 9. Master planning will continue for several weeks and conclude after the budget is defined. Schematic design cannot proceed without a clearly defined program, which requires a clearly defined budget.
The construction manager at risk for the new campus will be re-advertised on April 12 to solicit request for qualifications (RFQs) from all interested candidates. A committee will review all candidates in a two-step process. We hope to have Board of Trustees approval in early July so this construction manager can join the team and contribute valuable information on cost estimation and constructability during the latter part of schematic design or early design development phase.
The surveying of the tract is under way, and a final drawing is expected by mid-March. The architect, Gensler, will use the survey to develop the design documents for the project.
Back to Top
