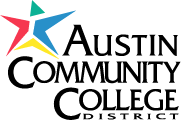The Third Court of Appeals of Texas issued an opinion July 27 that dismissed the challenge to the Austin Community College District annexation election held in Hays CISD in November 2010, thereby permitting the college to move forward with financing for the ACC Hays Campus.
We already have been moving forward with the early phases of the design. Here is what’s new:
Construction Manager Selection
In early August, the final programming document for the campus as well as the final master plan will be completed and released.
The Board of Trustees has approved the selection of Flintco Constructive Solutions Inc. as the Construction Manager at Risk for the project. We are currently working through legal issues to sign a contract with Flintco. Gensler was selected previously as the Prime Architect for the project.
Construction Schedule in Development
Flintco and Gensler are working to develop a new construction schedule. Once we’ve fully vetted all the phases of design and construction of the campus with both companies, we’ll be able to say with confidence when the campus will open for its first semester.
Schematic Design Begins
In August, we begin the Schematic Design phase. Meetings with ACC user groups will be set up to gather information that will be used with the programming document to develop the preliminary floor plans for the new building. As based on the current budgetary estimate, the program establishes a roughly 74,000-square-foot building.
The new campus will include a full Biology Lab suite, 11 large general use classrooms, 5 medium general use classrooms, 1 NCAT classroom, and 1 developmental classroom as well as faculty and adjunct faculty office suites to support the classrooms. In addition to this instructional space, a full complement of student support spaces is provided, including a Library and Media Center, Learning Lab, Testing Center, Student Services suite, Bookstore, and Student Life suite. The project also includes a campus manager suite, campus police suite, and cashier area.
We will be moving aggressively to complete the Schematic design sometime this fall. We will post links to the program and master plan as soon as they become available.
Back to Top
