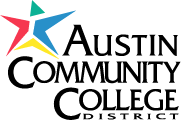With construction 65 percent complete, we are nearing a milestone this month. Pedernales Electric Cooperative will connect power so air conditioners can operate, allowing workers to install interior wall and floor finishes more quickly. We are nearing the peak staffing onsite daily — 140 workers representing 55 subcontractors.
On the exterior of the building, 80 percent of the brick has been placed on the walls. The mason is still completing sections on the south wall of the south wing and the east wall of the north wing. The installation of limestone veneer on the stair towers is complete. The standing seam metal roofing for the pitched roof of the south wing will be installed over the next three weeks.
Inside the building, work is progressing at different rates, with the north wing most complete, followed by the middle section and south wing. All north-wing in-wall inspections have been completed.
Mechanical rough-in of equipment and piping is almost complete on all three floors. The reordered mechanical louvers will be placed in the west wall by the end of this week. Gypsum board drywall is being installed on interior partitions on all floors to seal in the walls. The walls are being taped and floated in preparation for priming after air conditioning is available.
The IT subcontractor is placing wire tray and J-hooks overhead in preparation to pull wire to all data boxes in the next few weeks. All above-ceiling through-wall penetrations are being sealed and caulked. The electrical subcontractor is pulling wiring through all overhead conduit from the panels in the electrical closets to the J-boxes located in all rooms.
In the middle section of the building the same work is occurring, but is about two weeks behind the north wing. In addition, knee walls are being installed to conceal the spandrel glazing sections of the curtainwall glazing that runs in horizontal bands across the east and west elevations on the upper floors. The middle section is clad with metal wall panel, which will be installed in early July. This will be last part of the exterior to be clad with the finish materials.
The south wing is lagging about two weeks behind the middle section and four weeks behind the north wing as planned. In-wall inspections are being scheduled with the City of Kyle this week with the anticipation that gypsum board drywall installation can begin the first week of July. The last glazing units were placed in window frames last week. Fire protection rough-in continues, though complete elsewhere in the building.
Elsewhere on site, the first section of concrete paving for driveway and parking spaces was graded, formed, and set with wire mesh and rebar last week. The western half of the loop road starting Kohler Crossing is being poured this week. It will wrap around the west half of the building and end midway down the south run of driveway. The chiller yard enclosure walls are being erected and electrical control panels are being mounted on the inside face of the sound block. The first week of July we anticipate the first shipment of parking light poles will be delivered and set on their bases.
The landscape subcontractor is digging holes and preparing wells for trees to be placed and staked along the edge of Kohlers Crossing and Kyle Parkway. We want to begin establishing the streetscape trees with irrigation before the end of June, per the request of the City of Kyle.
Finally, we are meeting with the Gensler interior design team to select system furniture, laminate and upholstery colors. We also are reviewing equipment requests and compiling a master list for the Purchasing Department. We will begin to issue quotes to purchasing for requisition in July.
Back to Top

